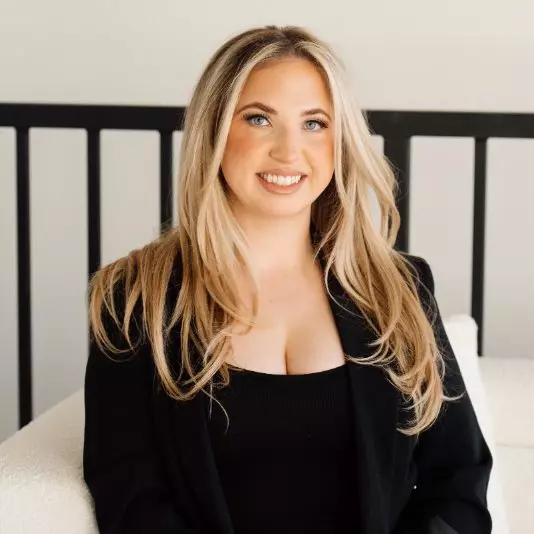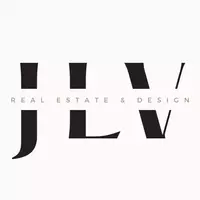Bought with Evan Walton • Addison Wolfe Real Estate
$2,400,000
$2,300,000
4.3%For more information regarding the value of a property, please contact us for a free consultation.
5 Beds
6 Baths
6,116 SqFt
SOLD DATE : 05/29/2025
Key Details
Sold Price $2,400,000
Property Type Single Family Home
Sub Type Detached
Listing Status Sold
Purchase Type For Sale
Square Footage 6,116 sqft
Price per Sqft $392
Subdivision Stoneymead
MLS Listing ID PABU2091014
Sold Date 05/29/25
Style Colonial,French
Bedrooms 5
Full Baths 5
Half Baths 1
HOA Fees $150/ann
HOA Y/N Y
Abv Grd Liv Area 4,678
Year Built 2009
Available Date 2025-04-10
Annual Tax Amount $23,692
Tax Year 2024
Lot Size 3.369 Acres
Acres 3.37
Lot Dimensions 0.00 x 0.00
Property Sub-Type Detached
Source BRIGHT
Property Description
** 4/12 OPEN HOUSE CANCELLED ** Experience the charm of this 3+ acre property from the moment you drive in over the private bridge, greeted by Heron Pond and the impressive sprawling custom home built by Trueblood Design/Build in 2009. From the great room to the private study, this home is outfitted with custom millwork, including solid wood cabinetry, sturdy built-ins, and coiffered ceilings. The home features four charming masonry gas fireplaces, plus an additional outdoor firepit, perfect for cozying up in any season. The finished basement includes a bonus room, a rec area with a custom bar, and an in-law suite, providing a private retreat for visitors or loved ones. Upstairs, you'll find four additional bedrooms, including the primary suite, complete with an oversized ensuite bathroom and dual walk-in closets. This home is designed to grow with its owners, with the options to add an elevator and create an additional primary suite on the main floor. Whether it's a quiet morning feeding the fish, or entertaining on the bluestone patio by the heated saltwater pool, this property offers endless enjoyment. Additional amenities include arched doorways, luxury appliances, Lutron light panels, second laundry room, pool safety cover, and more.
Location
State PA
County Bucks
Area Buckingham Twp (10106)
Zoning AG
Rooms
Basement Fully Finished, Daylight, Partial, Windows
Interior
Interior Features Butlers Pantry, Wood Floors, Window Treatments, Wet/Dry Bar, Walk-in Closet(s), Upgraded Countertops, Sprinkler System, Kitchen - Gourmet, Central Vacuum
Hot Water Natural Gas
Heating Forced Air, Baseboard - Electric
Cooling Central A/C
Flooring Hardwood, Ceramic Tile, Stone, Carpet
Fireplaces Number 4
Fireplaces Type Gas/Propane, Stone
Fireplace Y
Heat Source Natural Gas
Exterior
Parking Features Garage - Side Entry, Garage Door Opener, Oversized
Garage Spaces 3.0
Pool Fenced, Heated, In Ground, Saltwater, Concrete
Water Access N
Roof Type Architectural Shingle
Accessibility 2+ Access Exits, Level Entry - Main
Attached Garage 3
Total Parking Spaces 3
Garage Y
Building
Story 3
Foundation Concrete Perimeter
Sewer Public Sewer
Water Well
Architectural Style Colonial, French
Level or Stories 3
Additional Building Above Grade, Below Grade
New Construction N
Schools
Elementary Schools Cold Spring
Middle Schools Holicong
High Schools Central Bucks High School East
School District Central Bucks
Others
HOA Fee Include Common Area Maintenance
Senior Community No
Tax ID 06-069-018
Ownership Fee Simple
SqFt Source Assessor
Acceptable Financing Cash, Conventional
Listing Terms Cash, Conventional
Financing Cash,Conventional
Special Listing Condition Standard
Read Less Info
Want to know what your home might be worth? Contact us for a FREE valuation!

Our team is ready to help you sell your home for the highest possible price ASAP

GET MORE INFORMATION







