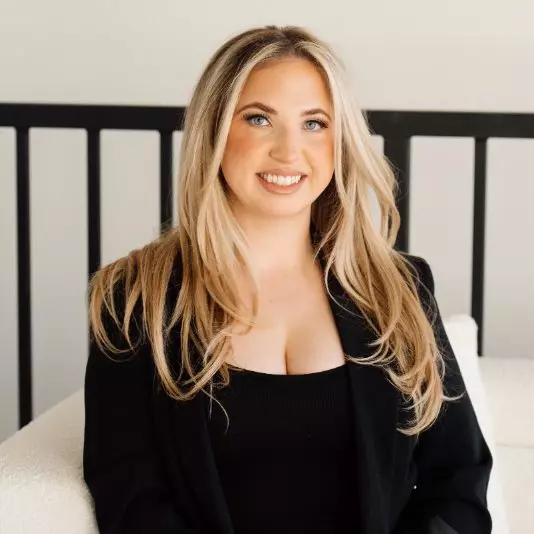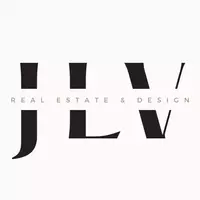Bought with Christopher L. Twardy • BHHS Fox & Roach-Mt Laurel
$413,000
$419,000
1.4%For more information regarding the value of a property, please contact us for a free consultation.
3 Beds
4 Baths
2,152 SqFt
SOLD DATE : 02/11/2022
Key Details
Sold Price $413,000
Property Type Single Family Home
Sub Type Detached
Listing Status Sold
Purchase Type For Sale
Square Footage 2,152 sqft
Price per Sqft $191
Subdivision Hunters Ridge
MLS Listing ID NJBL2006968
Sold Date 02/11/22
Style Colonial
Bedrooms 3
Full Baths 2
Half Baths 2
HOA Y/N N
Abv Grd Liv Area 2,152
Year Built 1997
Annual Tax Amount $9,441
Tax Year 2021
Lot Size 10,200 Sqft
Acres 0.23
Lot Dimensions 102.00 x 100.00
Property Sub-Type Detached
Source BRIGHT
Property Description
Here it is, the place you will want to call home!! Located in the desirable Hunters Ridge of Burlington, this 3 Bedroom, 2 Full & 2 Half Bathroom home with a fully finished Basement is sure to be a winner on your list! Owned by one owner, has been very well maintained over the years and is move-in ready! When you walk in you will find to your right a Sitting Room with large front window to let in lots of natural light, a spacious dining room to your left, and both with hardwood floors. The spacious Kitchen has granite counter-tops, an island, stainless steel appliances and tile floor. Which then leads you right into your Sun-Room and Living Room - or you can just walk straight through that front door and be in the Kitchen & Sun-Room area - such a great layout! Also, in the fully finished basement is a 1/2 bath, an office, the utility and laundry area. This corner property offers a spacious wood fenced in backyard with privacy trees, a generously sized patio, a gazebo and a large shed. This location is convenient to NJTPKE, Rt. 295 AND 195. Great shopping in the area, as well as parks. Please do not hesitate, make your appointment today.
Location
State NJ
County Burlington
Area Burlington Twp (20306)
Zoning R-12
Rooms
Other Rooms Living Room, Dining Room, Primary Bedroom, Sitting Room, Bedroom 2, Kitchen, Basement, Bedroom 1, Laundry, Loft, Office, Bathroom 1, Conservatory Room, Primary Bathroom, Half Bath
Basement Fully Finished, Interior Access
Interior
Interior Features Ceiling Fan(s), Combination Kitchen/Living, Primary Bath(s)
Hot Water Natural Gas
Heating Forced Air
Cooling Central A/C
Fireplaces Type Gas/Propane
Equipment Built-In Range, Dishwasher, Dryer, Oven/Range - Gas, Refrigerator, Washer
Fireplace Y
Appliance Built-In Range, Dishwasher, Dryer, Oven/Range - Gas, Refrigerator, Washer
Heat Source Electric, Natural Gas
Laundry Basement
Exterior
Exterior Feature Patio(s)
Parking Features Garage - Front Entry, Inside Access
Garage Spaces 3.0
Water Access N
View Garden/Lawn
Accessibility None
Porch Patio(s)
Attached Garage 1
Total Parking Spaces 3
Garage Y
Building
Lot Description Corner, Front Yard
Story 2
Foundation Concrete Perimeter
Above Ground Finished SqFt 2152
Sewer Public Sewer
Water Public
Architectural Style Colonial
Level or Stories 2
Additional Building Above Grade, Below Grade
New Construction N
Schools
High Schools Burlington Township H.S.
School District Burlington Township
Others
Senior Community No
Tax ID 06-00147 07-00004
Ownership Fee Simple
SqFt Source 2152
Acceptable Financing Conventional, Cash, FHA, VA
Listing Terms Conventional, Cash, FHA, VA
Financing Conventional,Cash,FHA,VA
Special Listing Condition Standard
Read Less Info
Want to know what your home might be worth? Contact us for a FREE valuation!

Our team is ready to help you sell your home for the highest possible price ASAP

GET MORE INFORMATION







