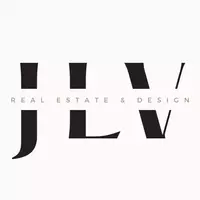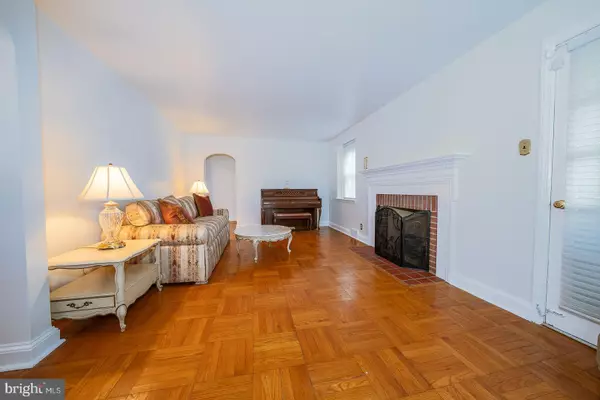
4 Beds
2 Baths
1,818 SqFt
4 Beds
2 Baths
1,818 SqFt
Key Details
Property Type Single Family Home
Sub Type Detached
Listing Status Active
Purchase Type For Sale
Square Footage 1,818 sqft
Price per Sqft $246
Subdivision Drexel Hill
MLS Listing ID PADE2103040
Style Colonial
Bedrooms 4
Full Baths 1
Half Baths 1
HOA Y/N N
Abv Grd Liv Area 1,818
Year Built 1951
Available Date 2025-11-01
Annual Tax Amount $9,700
Tax Year 2024
Lot Size 9,583 Sqft
Acres 0.22
Lot Dimensions 100.00 x 100.00
Property Sub-Type Detached
Source BRIGHT
Property Description
Upstairs is a generous sized primary bedroom and two more bedrooms. The hall bath has been updated with new plumbing. There is a door from the hallway to the roof of the room below. This space could also be enclosed for another bedroom, office, etc.
The kitchen side door leads to the patio and generous flat back yard. This space is perfect for grilling and outdoor parties. The yard has been newly landscaped.
The dry basement has been newly painted. The Heating and Air Conditioning systems are brand new.
This home has the size and amenities for a blended or multigenerational family. There are many options! The square footage does not include fourth bedroom/family room. Don't miss this opportunity for your new home!
The location is convenient for shopping schools, transportation, and a short commute to center city Philadelphia.
Showings start on Nov. 1 at Open House!
Location
State PA
County Delaware
Area Upper Darby Twp (10416)
Zoning RESIDENTIAL
Rooms
Other Rooms Primary Bedroom, Bedroom 2, Bedroom 4, Bathroom 1, Bathroom 3
Basement Unfinished
Main Level Bedrooms 1
Interior
Interior Features Bathroom - Tub Shower, Carpet, Entry Level Bedroom, Floor Plan - Traditional
Hot Water Natural Gas
Cooling Central A/C
Flooring Ceramic Tile, Carpet, Wood
Fireplaces Number 1
Fireplaces Type Gas/Propane
Inclusions Refrigerator, washer, dryer in "as is" conditione
Equipment Oven/Range - Gas, Refrigerator, Stainless Steel Appliances, Water Heater, Dishwasher
Furnishings No
Fireplace Y
Appliance Oven/Range - Gas, Refrigerator, Stainless Steel Appliances, Water Heater, Dishwasher
Heat Source Natural Gas
Laundry Basement
Exterior
Garage Spaces 5.0
Utilities Available Natural Gas Available, Electric Available
Water Access N
Roof Type Asphalt
Accessibility None
Total Parking Spaces 5
Garage N
Building
Lot Description Level, Landscaping, SideYard(s), Rear Yard, Front Yard
Story 2
Foundation Block
Above Ground Finished SqFt 1818
Sewer Public Sewer
Water Public
Architectural Style Colonial
Level or Stories 2
Additional Building Above Grade, Below Grade
New Construction N
Schools
High Schools Upper Darby Senior
School District Upper Darby
Others
Pets Allowed Y
Senior Community No
Tax ID 16-08-02328-00
Ownership Fee Simple
SqFt Source 1818
Security Features 24 hour security
Acceptable Financing Cash, Conventional, Variable
Horse Property N
Listing Terms Cash, Conventional, Variable
Financing Cash,Conventional,Variable
Special Listing Condition Standard
Pets Allowed No Pet Restrictions


"My job is to find and attract mastery-based agents to the office, protect the culture, and make sure everyone is happy! "






