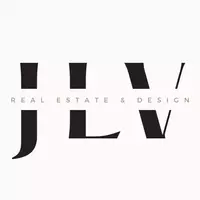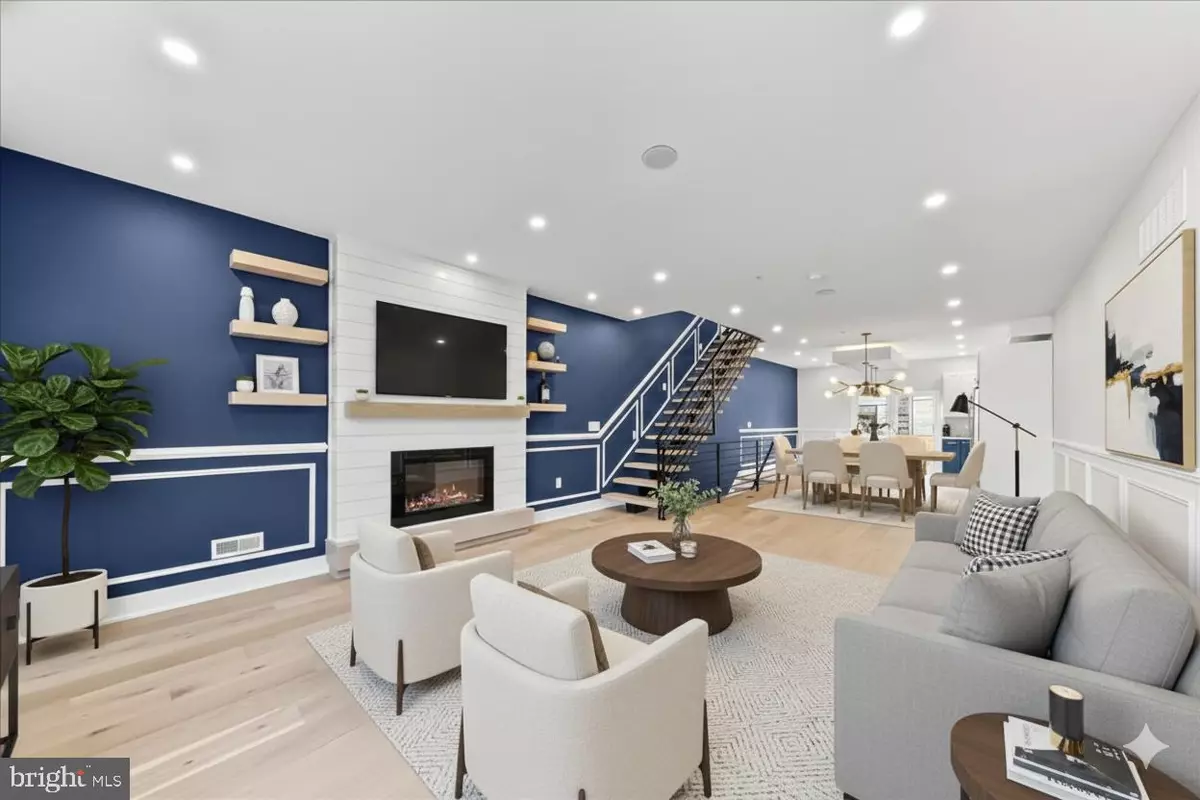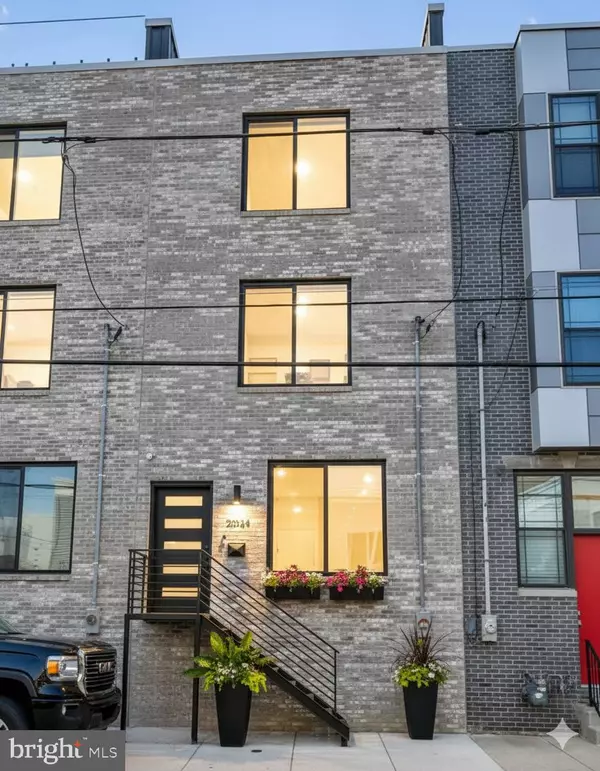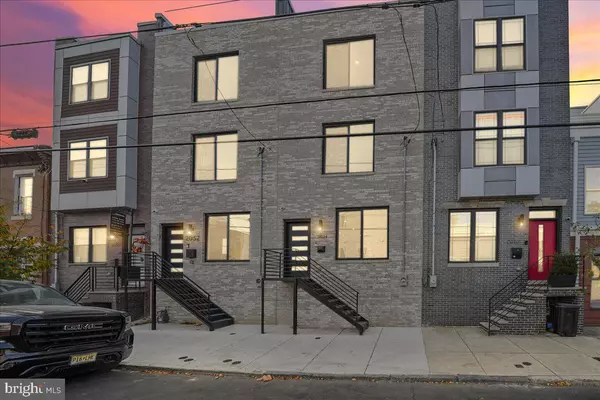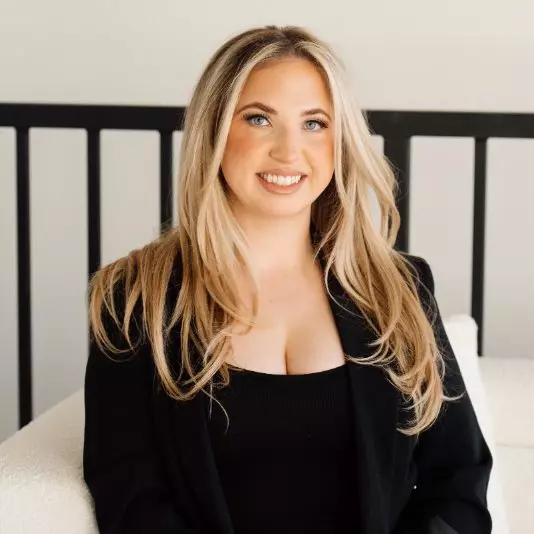
4 Beds
3 Baths
3,347 SqFt
4 Beds
3 Baths
3,347 SqFt
Open House
Sat Nov 01, 12:00pm - 2:00pm
Key Details
Property Type Townhouse
Sub Type Interior Row/Townhouse
Listing Status Active
Purchase Type For Sale
Square Footage 3,347 sqft
Price per Sqft $191
Subdivision Newbold
MLS Listing ID PAPH2549894
Style Contemporary
Bedrooms 4
Full Baths 3
HOA Y/N N
Abv Grd Liv Area 2,203
Year Built 2025
Annual Tax Amount $2,109
Tax Year 2025
Lot Size 960 Sqft
Acres 0.02
Lot Dimensions 16.00 x 60.00
Property Sub-Type Interior Row/Townhouse
Source BRIGHT
Property Description
This brand-new, three-story townhouse rises from a once-vacant lot to deliver fresh, high-end luxury in one of South Philadelphia's fastest-growing neighborhoods. With elevated architecture, 3000+ sq ft of finished space, sleek finishes, and Center City skyline views, this home makes a stunning first impression.
Step inside to a sun-filled, open-concept layout designed for both comfort and impact. Wide-plank hardwood floors, oversized windows, and a striking floating staircase set the tone. The heart of the home is a chef-inspired kitchen featuring quartz countertops, two-tone custom cabinetry, and stainless steel appliances, all crafted for functionality and flair.
The finished basement with a full bathroom offers flexible space for a 4th bedroom, media room, or home office. The second floor features two generously sized bedrooms and a full hall bath. Upstairs, the third-floor primary suite boasts a spa-like en-suite bath and two walk-in closets for a luxurious retreat.
An interior wet bar with wine fridge leads to your private rooftop deck, an entertainer's dream with panoramic 360° skyline views. Whether it's a summer sunset or fireworks display, this outdoor oasis is ready for unforgettable moments.
With a 10-year tax abatement, upscale finishes throughout, and a builder known for quality, this is more than a home, it's a rare opportunity in a forward-moving block.
Enjoy quick access to the Broad Street Line, FDR Park, Center City, and the vibrant dining and arts scene of 19146.
Schedule your private tour today and claim one of Newbold's newest luxury townhomes.
Square Footage is an estimate.
Location
State PA
County Philadelphia
Area 19146 (19146)
Zoning RSA5
Rooms
Basement Daylight, Full, Fully Finished, Sump Pump
Interior
Hot Water Electric
Heating Forced Air
Cooling Central A/C
Fireplaces Number 1
Inclusions Refrigerator, Wine Fridge, Oven/Range, Dishwasher, Washer, Dryer, Microwave
Equipment Dishwasher, Oven/Range - Gas, Microwave, Range Hood, Refrigerator, Stainless Steel Appliances, Washer/Dryer Stacked
Fireplace Y
Appliance Dishwasher, Oven/Range - Gas, Microwave, Range Hood, Refrigerator, Stainless Steel Appliances, Washer/Dryer Stacked
Heat Source Natural Gas
Laundry Upper Floor
Exterior
Water Access N
View City
Accessibility None
Garage N
Building
Story 3
Foundation Concrete Perimeter
Above Ground Finished SqFt 2203
Sewer Public Sewer
Water Public
Architectural Style Contemporary
Level or Stories 3
Additional Building Above Grade, Below Grade
New Construction Y
Schools
School District Philadelphia City
Others
Senior Community No
Tax ID 363006500
Ownership Fee Simple
SqFt Source 3347
Acceptable Financing Cash, Conventional, FHA
Listing Terms Cash, Conventional, FHA
Financing Cash,Conventional,FHA
Special Listing Condition Standard


"My job is to find and attract mastery-based agents to the office, protect the culture, and make sure everyone is happy! "
