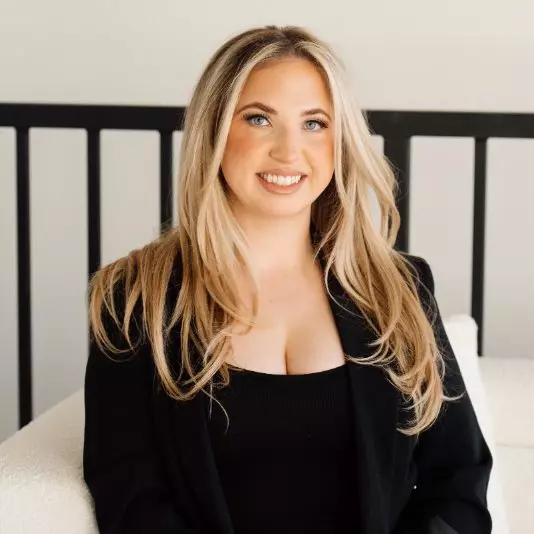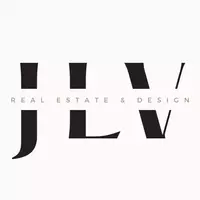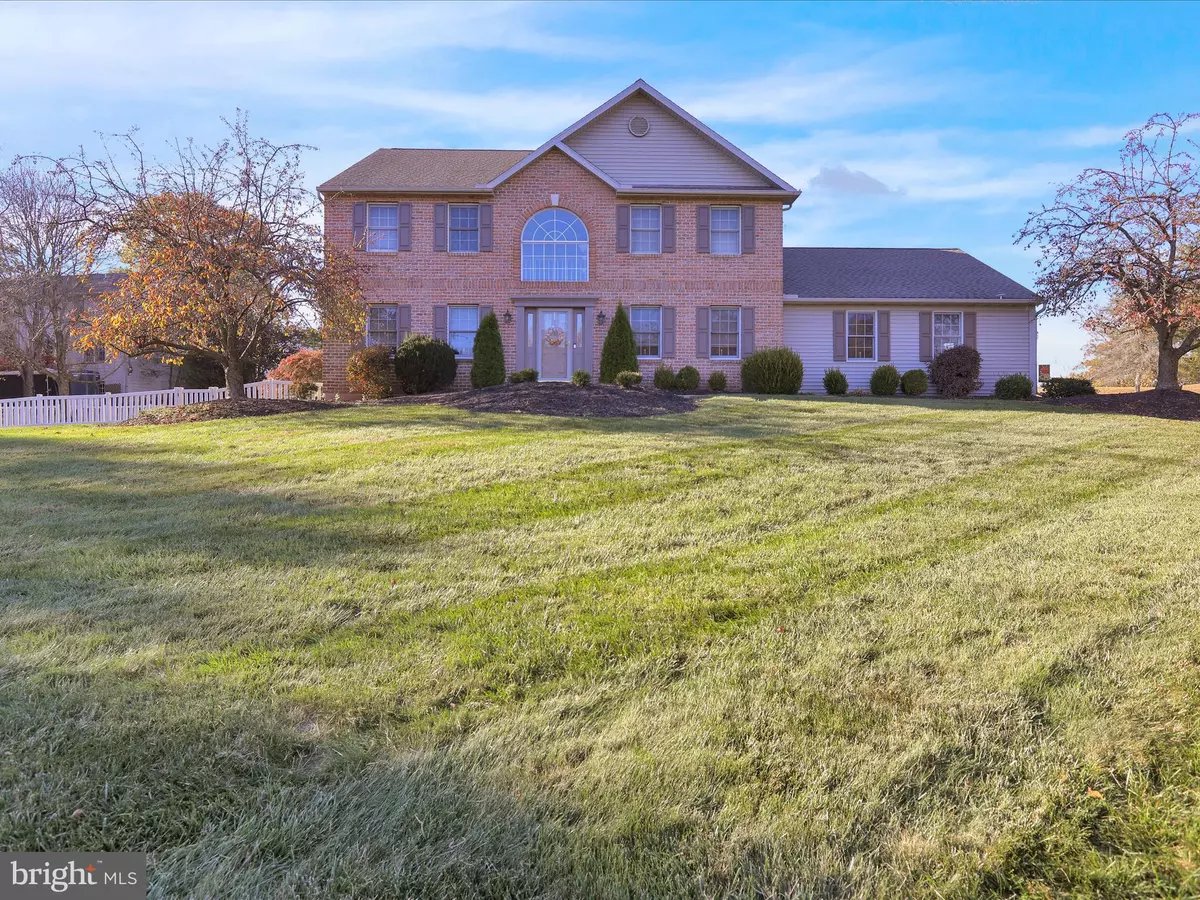
4 Beds
3 Baths
2,664 SqFt
4 Beds
3 Baths
2,664 SqFt
Key Details
Property Type Single Family Home
Sub Type Detached
Listing Status Active
Purchase Type For Sale
Square Footage 2,664 sqft
Price per Sqft $168
Subdivision Heidelberg Country C
MLS Listing ID PABK2064778
Style Colonial
Bedrooms 4
Full Baths 2
Half Baths 1
HOA Y/N N
Abv Grd Liv Area 2,664
Year Built 1993
Annual Tax Amount $7,557
Tax Year 2025
Lot Size 0.740 Acres
Acres 0.74
Lot Dimensions 0.00 x 0.00
Property Sub-Type Detached
Source BRIGHT
Property Description
Location
State PA
County Berks
Area North Heidelberg Twp (10250)
Zoning RES
Rooms
Other Rooms Living Room, Dining Room, Family Room
Basement Connecting Stairway, Full, Interior Access, Poured Concrete, Sump Pump
Interior
Hot Water Natural Gas
Cooling Central A/C
Flooring Ceramic Tile, Luxury Vinyl Plank, Carpet, Vinyl
Fireplaces Number 1
Fireplaces Type Wood
Inclusions all appliances including basement freezer, washer, dryer, curtains, basement and garage shelves, dehumidifier in basement, ring cameras, awning
Fireplace Y
Heat Source Natural Gas
Laundry Upper Floor
Exterior
Parking Features Garage - Side Entry, Inside Access
Garage Spaces 2.0
Water Access N
Roof Type Architectural Shingle
Accessibility None
Attached Garage 2
Total Parking Spaces 2
Garage Y
Building
Story 2
Foundation Concrete Perimeter
Above Ground Finished SqFt 2664
Sewer Public Sewer
Water Public
Architectural Style Colonial
Level or Stories 2
Additional Building Above Grade, Below Grade
New Construction N
Schools
School District Conrad Weiser Area
Others
Senior Community No
Tax ID 50-4450-18-40-4885
Ownership Fee Simple
SqFt Source 2664
Acceptable Financing Cash, Conventional, FHA, VA
Listing Terms Cash, Conventional, FHA, VA
Financing Cash,Conventional,FHA,VA
Special Listing Condition Standard


"My job is to find and attract mastery-based agents to the office, protect the culture, and make sure everyone is happy! "






