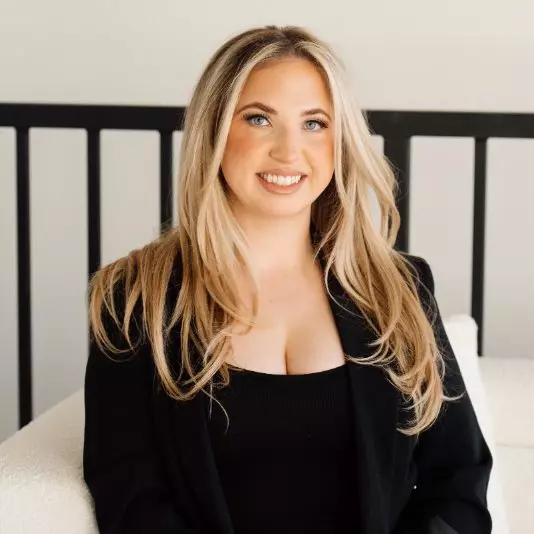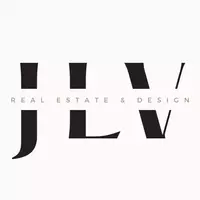
2 Beds
2 Baths
1,451 SqFt
2 Beds
2 Baths
1,451 SqFt
Key Details
Property Type Condo
Sub Type Condo/Co-op
Listing Status Active
Purchase Type For Sale
Square Footage 1,451 sqft
Price per Sqft $258
Subdivision Gwynedd Commons
MLS Listing ID PAMC2159754
Style Cape Cod
Bedrooms 2
Full Baths 2
Condo Fees $220/mo
HOA Y/N N
Abv Grd Liv Area 1,451
Year Built 2003
Annual Tax Amount $6,163
Tax Year 2025
Lot Size 1,451 Sqft
Acres 0.03
Lot Dimensions 0.00 x 0.00
Property Sub-Type Condo/Co-op
Source BRIGHT
Property Description
Location
State PA
County Montgomery
Area Upper Gwynedd Twp (10656)
Zoning GA RESIDENTIAL
Rooms
Other Rooms Bedroom 2, Kitchen, Foyer, Bedroom 1, Great Room, Loft, Bathroom 2, Full Bath
Basement Unfinished
Main Level Bedrooms 2
Interior
Interior Features Recessed Lighting, Skylight(s), Walk-in Closet(s)
Hot Water Natural Gas
Heating Central
Cooling Central A/C
Fireplaces Number 1
Fireplaces Type Gas/Propane
Inclusions Refrigerator, washer, dryer currently on the subject property in AS IS condition
Equipment Built-In Microwave, Disposal, Dryer, Oven/Range - Gas, Refrigerator, Washer, Dishwasher
Fireplace Y
Appliance Built-In Microwave, Disposal, Dryer, Oven/Range - Gas, Refrigerator, Washer, Dishwasher
Heat Source Natural Gas
Laundry Main Floor
Exterior
Utilities Available Natural Gas Available, Electric Available, Cable TV Available, Sewer Available, Water Available
Water Access N
Accessibility None
Garage N
Building
Story 2
Foundation Concrete Perimeter
Above Ground Finished SqFt 1451
Sewer Public Sewer
Water Public
Architectural Style Cape Cod
Level or Stories 2
Additional Building Above Grade, Below Grade
New Construction N
Schools
School District North Penn
Others
Pets Allowed Y
HOA Fee Include Common Area Maintenance,Lawn Maintenance,Snow Removal,Trash
Senior Community Yes
Age Restriction 55
Tax ID 56-00-09021-031
Ownership Fee Simple
SqFt Source 1451
Special Listing Condition Standard
Pets Allowed Number Limit


"My job is to find and attract mastery-based agents to the office, protect the culture, and make sure everyone is happy! "






