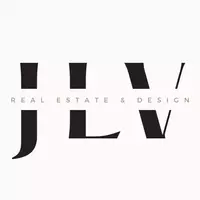
1 Bed
2 Baths
1,000 SqFt
1 Bed
2 Baths
1,000 SqFt
Key Details
Property Type Single Family Home, Condo
Sub Type Unit/Flat/Apartment
Listing Status Active
Purchase Type For Rent
Square Footage 1,000 sqft
Subdivision Northern Liberties
MLS Listing ID PAPH2536686
Style Contemporary
Bedrooms 1
Full Baths 1
Half Baths 1
Year Built 2023
Lot Dimensions 0.00 x 0.00
Property Sub-Type Unit/Flat/Apartment
Source BRIGHT
Property Description
$2000 off Oct rent for a subletter available to move in Oct 2025!
This rare bi-level one-bedroom + den residence at The Alta in the Piazza combines modern design with elevated city living. Featuring its own private entrance, this home offers a sun-drenched living area with oversized windows, beautiful hardwood floors, and generous storage throughout. Additional features include an in-unit washer and dryer, one and a half bathrooms, a versatile lofted den, and a spacious bedroom complete with a walk-in closet and ensuite bathroom.
Residents of The Piazza enjoy an unmatched lifestyle with access to world-class amenities: two luxury pool clubs with infinity-edge pools, fire pits, and outdoor dining spaces; expansive fitness and wellness facilities with saunas, steam rooms, and recovery spas; and coworking lounges thoughtfully designed for today's professionals. Everyday conveniences such as concierge services, package rooms, bike storage, and secure parking with EV/Tesla charging further enhance the living experience.
Just steps away, you'll find some of the neighborhood's top destinations Garage Fishtown, Urban Village, One Shot Cafe (renowned for its cold brew), two grocery stores, two dog parks, and Solidcore, among many others. Perfectly situated in one of Philadelphia's most vibrant neighborhoods, this home presents a rare opportunity to experience sophisticated city living at its finest.
Available furnished or unfurnished. *Stock photos used - please inquire for a tour!
SUBLET available NOW through May 2026!
Location
State PA
County Philadelphia
Area 19123 (19123)
Zoning CMX3
Interior
Interior Features Bathroom - Stall Shower, Bathroom - Walk-In Shower, Breakfast Area, Built-Ins, Combination Kitchen/Dining, Combination Dining/Living, Combination Kitchen/Living, Elevator, Entry Level Bedroom, Family Room Off Kitchen, Floor Plan - Open, Kitchen - Gourmet, Kitchen - Island, Walk-in Closet(s)
Hot Water Electric
Heating Forced Air
Cooling Central A/C
Flooring Hardwood
Equipment Washer/Dryer Stacked, Stainless Steel Appliances, Dishwasher, Stove, Refrigerator
Fireplace N
Appliance Washer/Dryer Stacked, Stainless Steel Appliances, Dishwasher, Stove, Refrigerator
Heat Source Electric
Laundry Dryer In Unit, Washer In Unit
Exterior
Exterior Feature Balconies- Multiple, Deck(s), Roof
Parking Features Inside Access, Underground
Garage Spaces 2.0
Amenities Available Bar/Lounge, Beauty Salon, Billiard Room, Club House, Community Center, Concierge, Dining Rooms, Dog Park, Elevator, Exercise Room, Extra Storage, Fitness Center, Game Room, Meeting Room, Party Room, Picnic Area, Pool - Rooftop, Sauna, Security, Spa
Water Access N
Accessibility Other
Porch Balconies- Multiple, Deck(s), Roof
Attached Garage 2
Total Parking Spaces 2
Garage Y
Building
Story 2
Unit Features Mid-Rise 5 - 8 Floors
Sewer Public Sewer
Water Public
Architectural Style Contemporary
Level or Stories 2
Additional Building Above Grade, Below Grade
Structure Type 9'+ Ceilings
New Construction N
Schools
School District The School District Of Philadelphia
Others
Pets Allowed Y
HOA Fee Include Trash,Snow Removal,Sauna,Pool(s),Management,Lawn Maintenance,Health Club
Senior Community No
Tax ID 885000082
Ownership Other
SqFt Source Assessor
Security Features 24 hour security,Desk in Lobby,Doorman,Exterior Cameras,Resident Manager
Pets Allowed Case by Case Basis


"My job is to find and attract mastery-based agents to the office, protect the culture, and make sure everyone is happy! "






