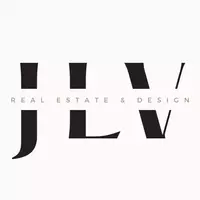
2 Beds
2 Baths
1,115 SqFt
2 Beds
2 Baths
1,115 SqFt
Key Details
Property Type Single Family Home, Condo
Sub Type Unit/Flat/Apartment
Listing Status Active
Purchase Type For Sale
Square Footage 1,115 sqft
Price per Sqft $233
Subdivision Marlton Meeting
MLS Listing ID NJBL2095638
Style Contemporary
Bedrooms 2
Full Baths 1
Half Baths 1
HOA Fees $253/mo
HOA Y/N Y
Year Built 1974
Annual Tax Amount $4,370
Tax Year 2024
Property Sub-Type Unit/Flat/Apartment
Source BRIGHT
Property Description
Enjoy outdoor living on the private patio, perfect for morning coffee or evening gatherings. Additional highlights include in-unit laundry, assigned parking, and access to community amenities such as a swimming pool and playgrounds. Located close to shopping, dining, top-rated schools, and major highways for easy commuting. Don't miss the opportunity to make this charming home yours!
Location
State NJ
County Burlington
Area Evesham Twp (20313)
Zoning MF
Rooms
Other Rooms Living Room, Dining Room, Bedroom 2, Bedroom 1, Bathroom 1, Half Bath
Main Level Bedrooms 2
Interior
Hot Water Natural Gas
Heating Forced Air
Cooling Central A/C
Flooring Carpet, Ceramic Tile
Furnishings No
Fireplace N
Heat Source Natural Gas
Laundry Hookup
Exterior
Amenities Available Club House, Pool - Outdoor, Tot Lots/Playground
Water Access N
Roof Type Shingle
Accessibility None
Garage N
Building
Story 1
Unit Features Garden 1 - 4 Floors
Sewer No Septic System
Water Public
Architectural Style Contemporary
Level or Stories 1
Additional Building Above Grade, Below Grade
New Construction N
Schools
School District Lenape Reg
Others
Pets Allowed Y
HOA Fee Include Common Area Maintenance,Lawn Maintenance,Management,Trash
Senior Community No
Tax ID 13-00024 01-00001-C0063
Ownership Condominium
Acceptable Financing Cash, Conventional
Horse Property N
Listing Terms Cash, Conventional
Financing Cash,Conventional
Special Listing Condition Standard
Pets Allowed Size/Weight Restriction


"My job is to find and attract mastery-based agents to the office, protect the culture, and make sure everyone is happy! "

