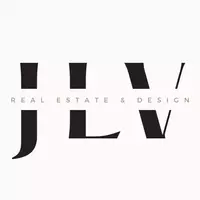
3 Beds
3 Baths
5,663 SqFt
3 Beds
3 Baths
5,663 SqFt
Open House
Wed Sep 10, 4:00pm - 6:00pm
Sat Sep 13, 2:00pm - 4:00pm
Sun Sep 14, 2:00pm - 5:00pm
Key Details
Property Type Single Family Home
Sub Type Detached
Listing Status Active
Purchase Type For Sale
Square Footage 5,663 sqft
Price per Sqft $120
Subdivision Congressional
MLS Listing ID NJBL2095216
Style Contemporary
Bedrooms 3
Full Baths 3
HOA Fees $310/mo
HOA Y/N Y
Year Built 2022
Available Date 2025-09-10
Annual Tax Amount $13,807
Tax Year 2024
Lot Size 5,663 Sqft
Acres 0.13
Lot Dimensions 0.00 x 0.00
Property Sub-Type Detached
Source BRIGHT
Property Description
The Gourmet Kitchen is the heart of the home, boasting a large quartz island, 42-inch cabinetry, a corner pantry, and a gas range. It flows effortlessly into the Dining area and covered patio, creating seamless indoor outdoor living. The Master Suite is an inviting retreat, featuring a generous Bedroom, spa-like Bath with dual sinks and a walk-in shower, and an oversized walk-in closet with direct access to the Laundry Room for convenience and luxury. Upstairs, enjoy a private Loft, an additional Bedroom, a Full Bath, and a large storage room ideal for guests or extended family. Community amenities include a Clubhouse, Common Grounds, a fountain, a pool, and a retirement community setting. This Smart Home adds an extra level of convenience and modern living. From the 2-car attached garage with overhead opener to the intuitively built-in Smart Haven app, controlling your home has never been easier. Manage lighting, security, or even your video doorbell all with just a tap. Combining style, comfort, and a prime location, this home offers an exceptional lifestyle in a highly sought-after community, ready for its next owner.
Location
State NJ
County Burlington
Area Delran Twp (20310)
Zoning RES
Rooms
Other Rooms Living Room, Dining Room, Primary Bedroom, Bedroom 2, Bedroom 3, Kitchen, Foyer, Loft, Office, Bathroom 2, Bathroom 3, Primary Bathroom
Main Level Bedrooms 3
Interior
Interior Features Bathroom - Tub Shower, Bathroom - Stall Shower, Carpet, Ceiling Fan(s), Combination Dining/Living, Combination Kitchen/Dining, Combination Kitchen/Living, Entry Level Bedroom, Floor Plan - Open, Kitchen - Gourmet, Kitchen - Island, Recessed Lighting, Pantry, Primary Bath(s), Upgraded Countertops, Walk-in Closet(s), Window Treatments
Hot Water Natural Gas
Heating Forced Air
Cooling Central A/C, Ceiling Fan(s)
Flooring Carpet, Ceramic Tile, Luxury Vinyl Plank
Fireplaces Number 1
Fireplaces Type Gas/Propane
Inclusions All appliances, washer, dryer, light fixtures
Fireplace Y
Heat Source Natural Gas
Laundry Main Floor
Exterior
Parking Features Garage Door Opener, Garage - Front Entry, Inside Access
Garage Spaces 4.0
Amenities Available Club House
Water Access N
View Trees/Woods
Accessibility None
Attached Garage 2
Total Parking Spaces 4
Garage Y
Building
Story 2
Foundation Slab
Sewer Public Sewer
Water Public
Architectural Style Contemporary
Level or Stories 2
Additional Building Above Grade, Below Grade
Structure Type 9'+ Ceilings
New Construction N
Schools
School District Delran Township
Others
HOA Fee Include Common Area Maintenance,Lawn Maintenance,Snow Removal,Pool(s)
Senior Community Yes
Age Restriction 55
Tax ID 10-00116 03-00016
Ownership Fee Simple
SqFt Source Assessor
Special Listing Condition Standard


"My job is to find and attract mastery-based agents to the office, protect the culture, and make sure everyone is happy! "






